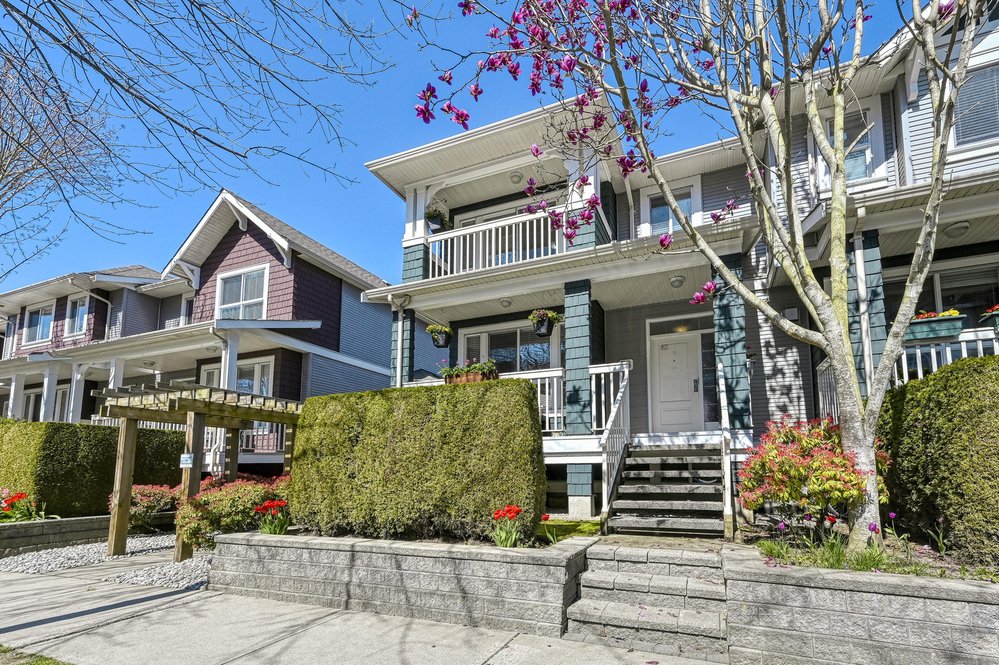58 5999 Andrews Road, Richmond
SOLD / $1,260,000
3 Beds
3 Baths
1,867 Sqft
2004 Built
$411.23 mnt. fees
Bright SOUTH facing 3bed+2.5bath Townhome in most desirable complex "RIVER WIND"in Steveston South neighborhood. This lovely CORNER unit features spacious & open concept layout, gourmet kitchen with granite countertop, S/S appliances, large eating area & wraparound deck on main. Upstairs offers 3 generous size bedrooms plus 2 full baths. SOUTH facing M.bedroom boasts large ensuite master and walk-in closet plus sunny balcony. Extra living space in basement for Den/Media or Game room.Fresh interior painting throughout entire house. Side by side double garage. Excellent location, just walking distance to Steveston Village amenities. Great school catchments are Homma Elementary and McMath Secondary. Don't miss out, book your showing today.
Taxes (2020): $3,621.69
Amenities: In Suite Laundry
Features
- ClthWsh
- Dryr
- Frdg
- Stve
- DW
- Security System
- Smoke Alarm
- Vacuum - Built In
Site Influences
- Central Location
- Private Yard
- Recreation Nearby
It appears you don't have Adobe Reader or PDF support in this web browser.
Click here to download the PDF
| MLS® # | R2565053 |
|---|---|
| Property Type | Residential Attached |
| Dwelling Type | Townhouse |
| Home Style | Reverse 2 Storey w/Bsmt. |
| Year Built | 2004 |
| Fin. Floor Area | 1867 sqft |
| Finished Levels | 3 |
| Bedrooms | 3 |
| Bathrooms | 3 |
| Taxes | $ 3622 / 2020 |
| Outdoor Area | Balcony(s),Fenced Yard |
| Water Supply | City/Municipal |
| Maint. Fees | $411 |
| Heating | Baseboard |
|---|---|
| Construction | Frame - Wood |
| Foundation | |
| Basement | None |
| Roof | Asphalt |
| Fireplace | 1 , Electric |
| Parking | Garage; Double |
| Parking Total/Covered | 2 / 2 |
| Parking Access | Rear |
| Exterior Finish | Mixed |
| Title to Land | Freehold Strata |
| Floor | Type | Dimensions |
|---|---|---|
| Main | Living Room | 14'8 x 14'3 |
| Main | Dining Room | 12'11 x 9'3 |
| Main | Kitchen | 11'9 x 10'11 |
| Main | Nook | 11'5 x 9'8 |
| Above | Master Bedroom | 14'1 x 12'1 |
| Above | Bedroom | 12'1 x 9'1 |
| Above | Bedroom | 9'6 x 9'1 |
| Floor | Ensuite | Pieces |
|---|---|---|
| Main | N | 2 |
| Above | Y | 4 |
| Above | N | 3 |
Similar Listings
Listed By: Macdonald Realty Westmar
Disclaimer: The data relating to real estate on this web site comes in part from the MLS Reciprocity program of the Real Estate Board of Greater Vancouver or the Fraser Valley Real Estate Board. Real estate listings held by participating real estate firms are marked with the MLS Reciprocity logo and detailed information about the listing includes the name of the listing agent. This representation is based in whole or part on data generated by the Real Estate Board of Greater Vancouver or the Fraser Valley Real Estate Board which assumes no responsibility for its accuracy. The materials contained on this page may not be reproduced without the express written consent of the Real Estate Board of Greater Vancouver or the Fraser Valley Real Estate Board.
Disclaimer: The data relating to real estate on this web site comes in part from the MLS Reciprocity program of the Real Estate Board of Greater Vancouver or the Fraser Valley Real Estate Board. Real estate listings held by participating real estate firms are marked with the MLS Reciprocity logo and detailed information about the listing includes the name of the listing agent. This representation is based in whole or part on data generated by the Real Estate Board of Greater Vancouver or the Fraser Valley Real Estate Board which assumes no responsibility for its accuracy. The materials contained on this page may not be reproduced without the express written consent of the Real Estate Board of Greater Vancouver or the Fraser Valley Real Estate Board.






























